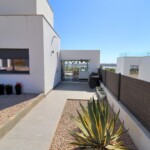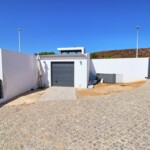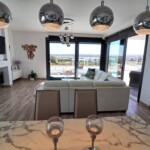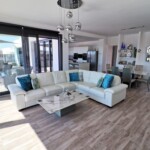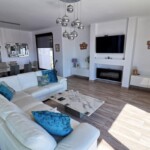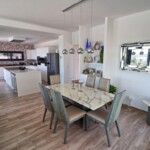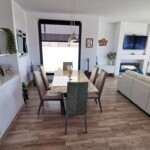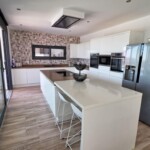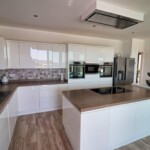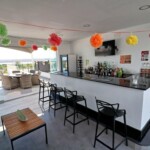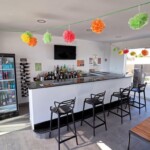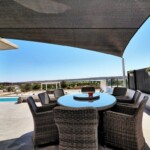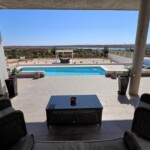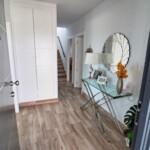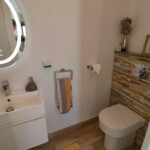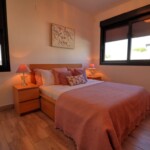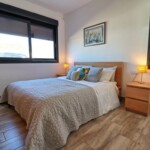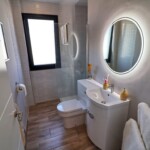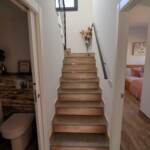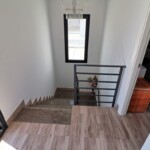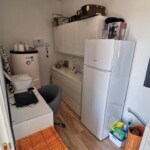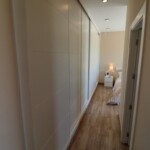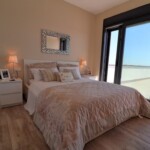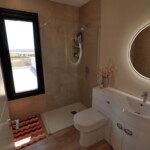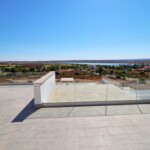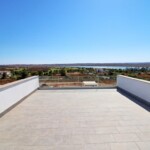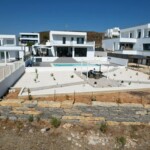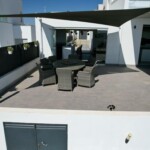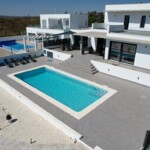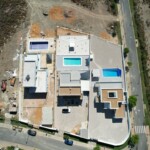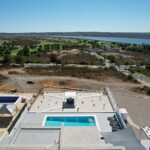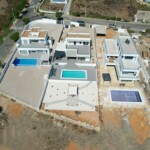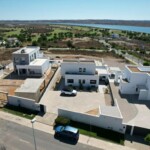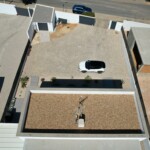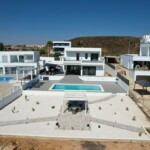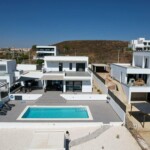This is truly a unique and special property designed by the existing owners illustrating extreme attention to detail and masterful planning at every level. The property covers 252 square metres in total, set on a plot of 1,200 square metres.
Its elaborate finish includes an electric sliding main gate before arriving at the large, paved driveway. A large grey front door opens to an entrance hall which leads to two ground floor, fully fitted bedrooms (each with its own ensuite bathroom), plus an additional guest toilet. The layout of this modern villa is light and airy with underfloor heating throughout for the cooler winter months. A good-sized open plan living, dining room and kitchen flows naturally across the width of the villa. The villa is sold furnished including a fully fitted modern kitchen complete with a free-standing central island. Tinted glass sliding doors open on to a large, covered terrace with steps leading to the swimming pool. This villa is also equipped with its own separate entertainment area on the ground floor which includes a bar.
The first floor encompasses the master bedroom that has a generous built-in closet area and an ensuite master bathroom. Across the hallway is a well-placed utility room that has enough space and storage to currently be used as a home office.
The views from this villa are simply stunning. Panoramic views sweep across the Guadiana Links golf course and Guadiana River offering some of the best sunsets.
Type: Villa
Reference: Ref - B119 - Stunning Modern Villa with Panoramic Views
City: Costa Esuri - Ayamonte
Province: Huelva
Sq Mtrs: 252
Bedrooms: 3
Bathrooms: 4
Plot Size: 1200
